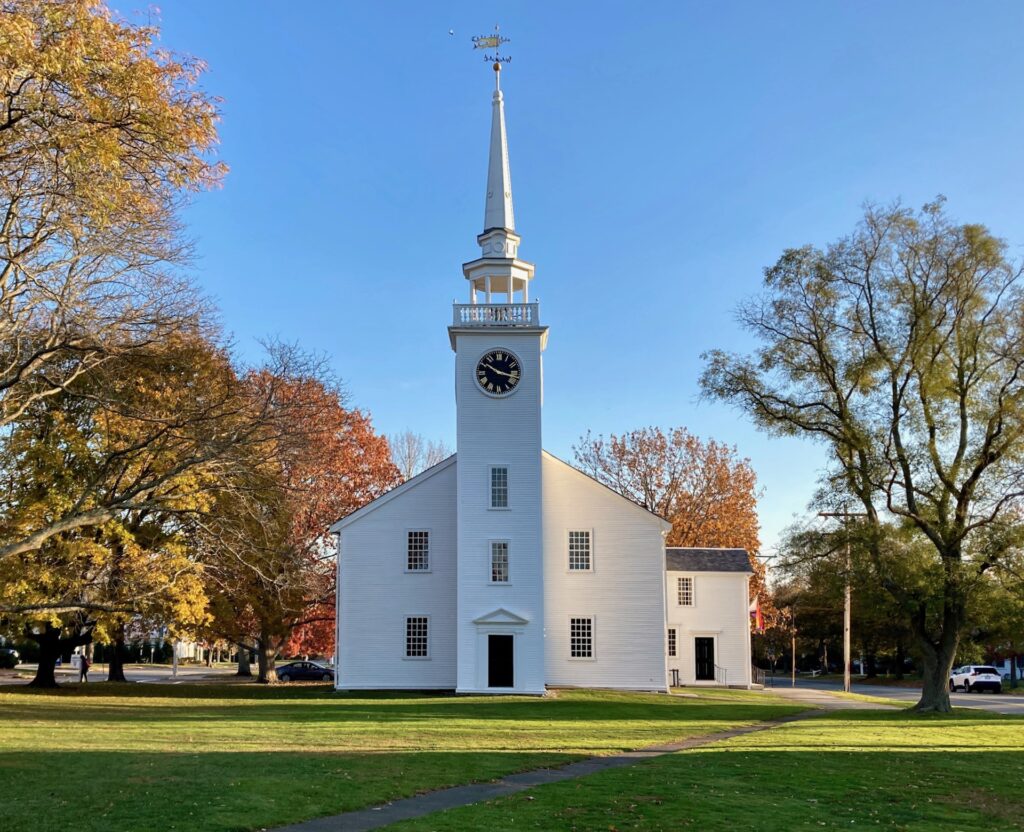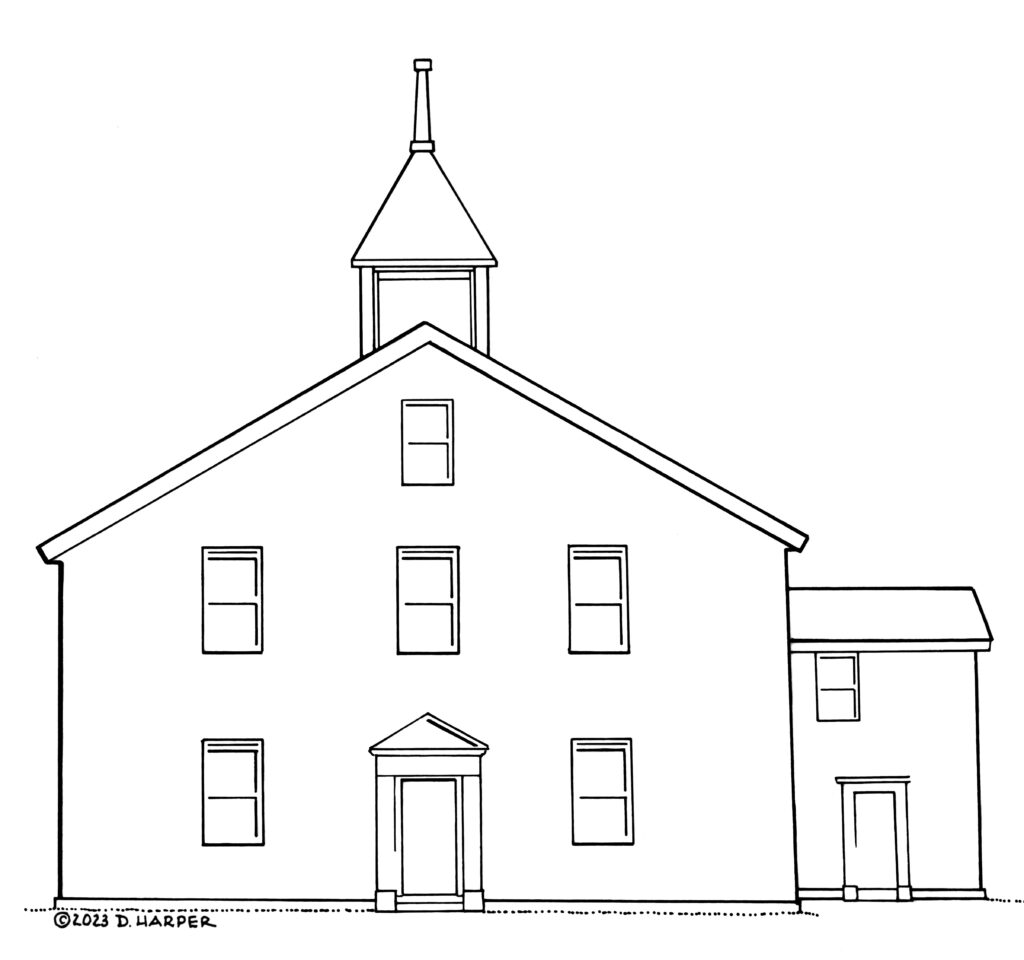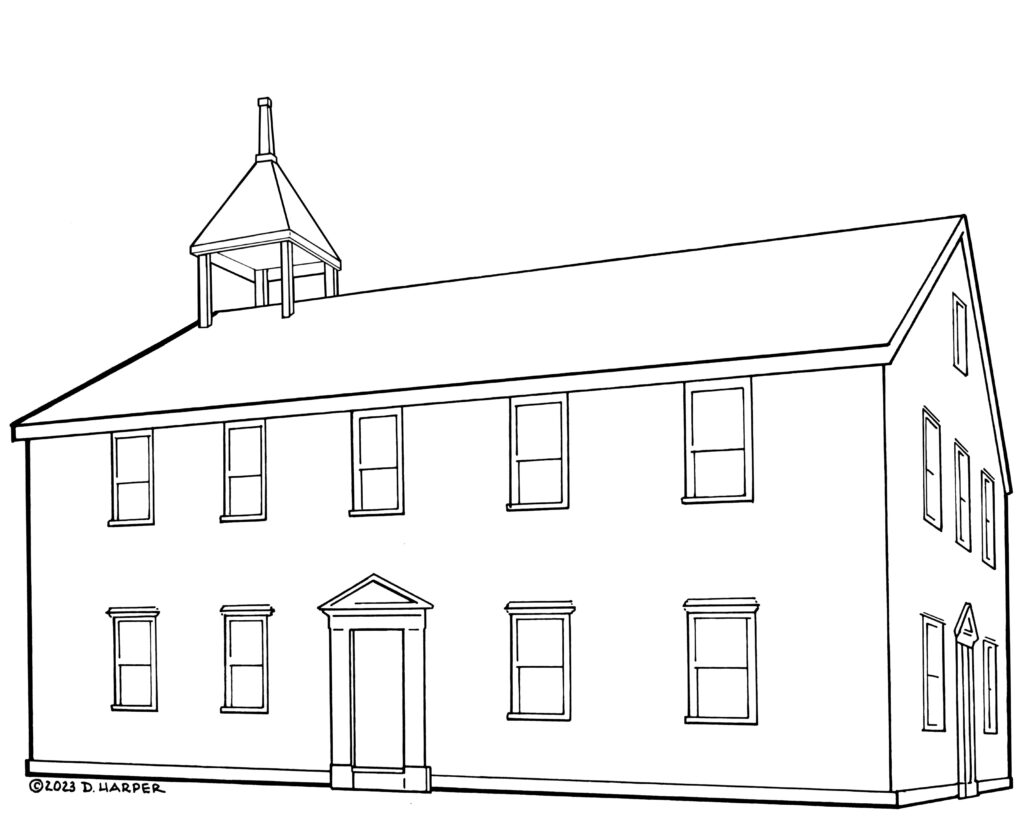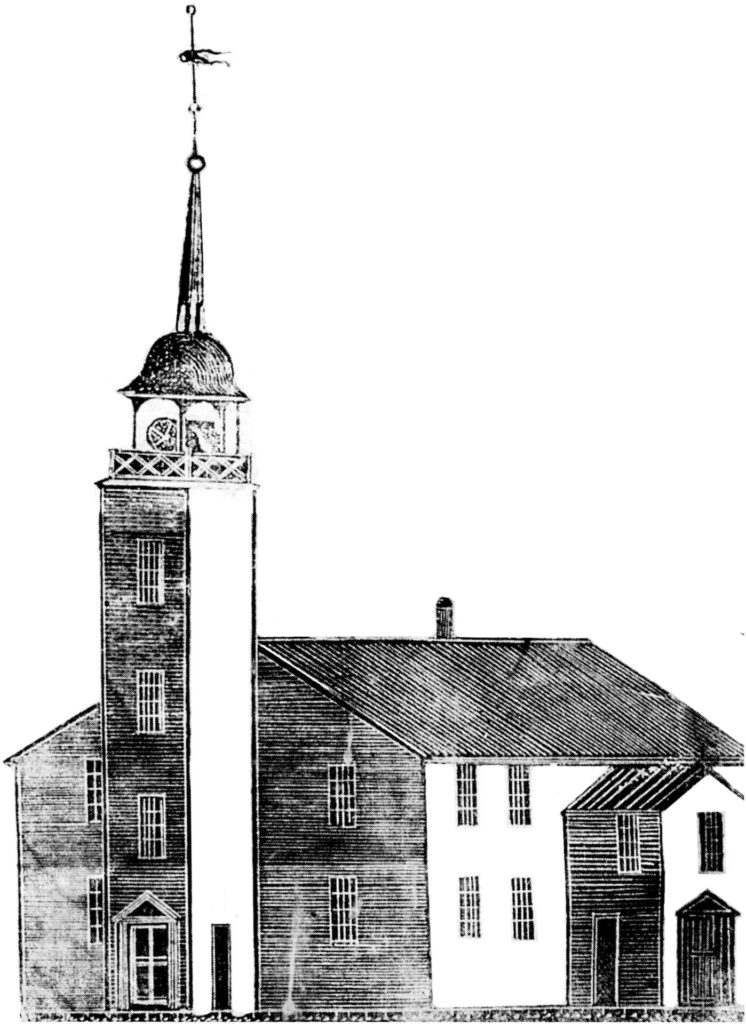First Parish in Cohasset, where I work, has a meetinghouse built in 1747. When you come at it from the north and see it across Cohasset Common, it looks like the classic white New England church with a simple steeple:

But the tower and the steeple weren’t added until 1799, over half a century after the meetinghouse was first erected. Let’s go back to 1773, the year of the Boston Tea Party. There were three young men from Cohasset who participated in the Boston Tea Party (after being encouraged by their Patriot minister), and they might have seen something like this when they came at the meetinghouse from the north:

Instead of the tower and steeple, there would have been small belfry on the north end of the building. (When you go up into the attic today, you can see timbers in the north end that now serve no special purpose, and it’s possible they served to support the belfry.) I haven’t found any record of what Cohasset’s belfry looked like, but there are drawings of other eighteenth century meetinghouses with belfries. The sketch above shows the north facade with a representative eighteenth century belfry.
This still isn’t the original appearance of the Cohasset Meetinghouse. Originally, there was no porch on the west side. That porch was built in 1761. In order to create more floor spaces for pews, the original stairs to the gallery in the northwest and southwest corners inside the main building were removed. The porch was added to house a new set of stairs to the gallery. Prior to the addition of the porch, the Cohasset Meetinghouse looked something like this:

As you can see, prior to the addition of the porch the meetinghouse was just a simple rectangular building with a small belfry on the north end. Mind you, we don’t really know the exact appearance of the building. In my visualizations, I’ve added triangular pediments above the doors, but who knows if there was even that level of ornamentation.
The earliest drawings we have of the Cohasset Meetinghouse date from the mid-nineteenth century. They are fairly consistent in showing the tower with crossed balusters at the bell level, and a steeple with a rounded section before the actual spire — quite different from the present steeple. The meetinghouse was not painted white; it was pea green. In fact, most New England meetinghouses were not painted white prior to the Colonial Revival in the late nineteenth century; documented colors include various shades of yellow, red, and green; there were even a few meetinghouses painted orange. Here’s my digitally edited version of an 1850s woodcut showing the Cohasset Meetinghouse:

There have been several other changes over the years. The clock was added in 1764. Shutters (or more accurately, exterior louvered blinds) were added around 1765. The steeple was completely rebuilt after 1869; it got shattered by a lightning strike in that year. The shutters were removed again around 1986.
In short, like most historic buildings the Cohasset Meetinghouse has changed considerably over the years.
